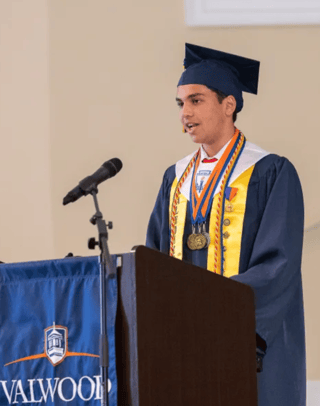
We invite you to explore Valwood through our website, but the best way to learn more about our school’s mission and approach is to visit us.

.jpg?width=1200&height=857&name=Crane-hall-(3).jpg)
Crane Hall
Crane Hall, located on the west end of Dasher Quad, is named in honor of the leadership provided to the school and the community by Mr. and Mrs. W. Ed Crane. Located inside Crane Hall is Corker Giles Library, a state-of-the-art library and media center which serves the Middle and Upper Schools. Crane Hall also houses the school’s administrative offices including the Emily S. Anderson Headmaster's Office in honor of her years of dedication and commitment to Valwood School, and the Pearlman Conference Room. The artifacts showcased in the Mr. and Mrs. Lou Blanton Heritage Hall commemorates Valwood's history through the years. The distinctive architectural feature of Crane Hall is the cupola that overlooks the entire campus and is retained as the symbolic logo for Valwood.
Godwin-Holmes Fine Arts Building
The Godwin-Holmes Fine Arts building is located between the Lower and Upper Schools. This beautiful building is named in honor of Mr. and Mrs. Ryan Holmes and Mr. and Mrs. Mike Godwin. The building includes classroom space for the George and Martha Lawrence Choral Music Room, Jim Sineath Instrumental Music Room, drama room, the Esther Coffin Miller Art Room and the Rodgers Performance Hall, a multi-use space for small programs and gatherings, and the First State Bank gallery located in the foyer.
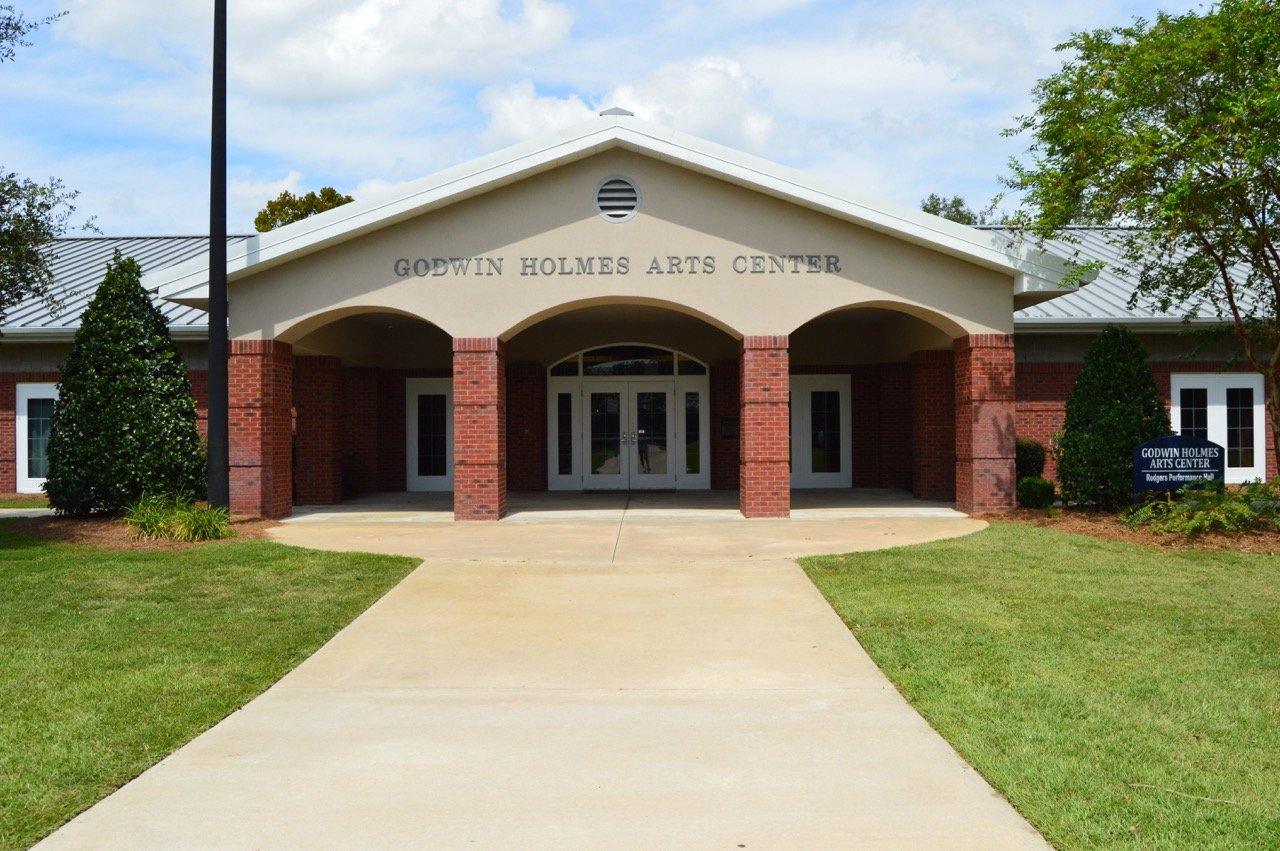
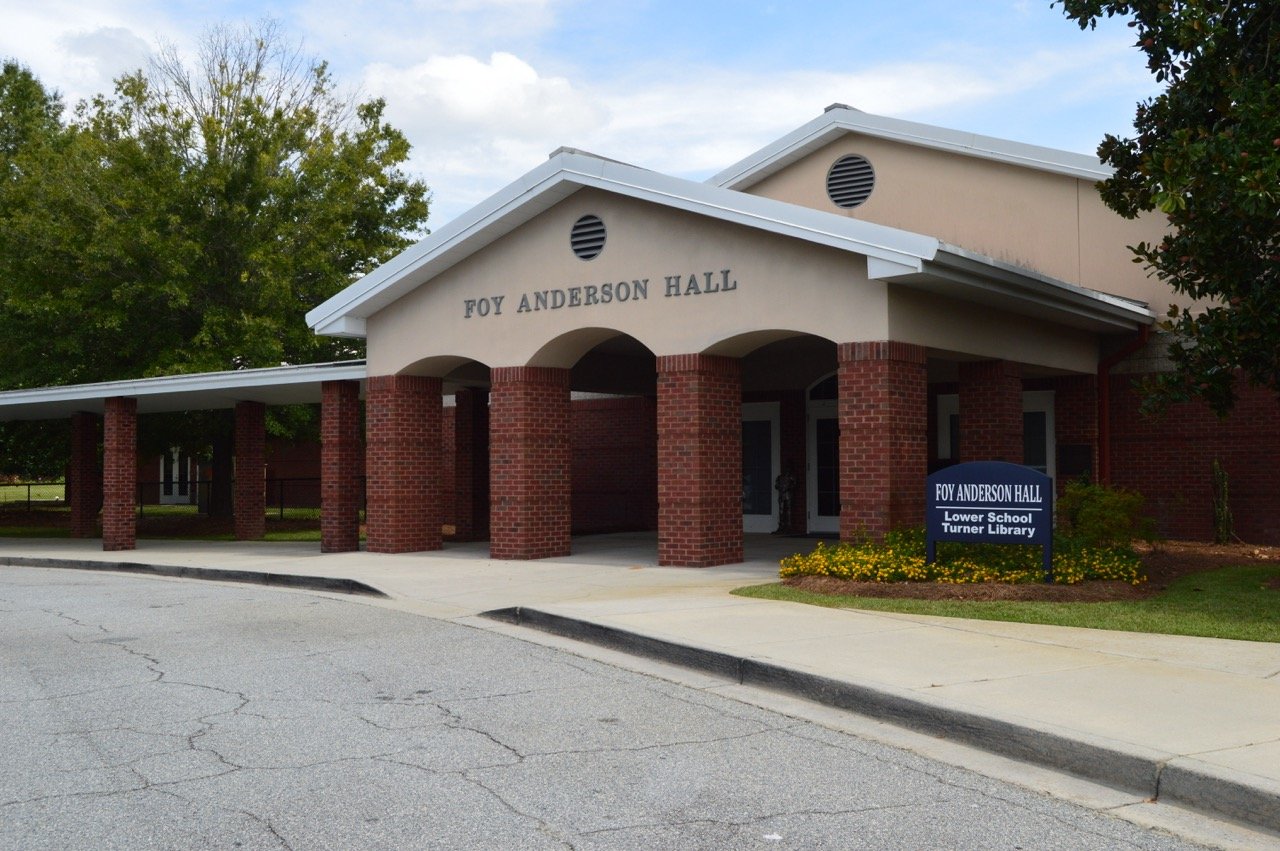
Lower School
The Lower School is housed in Foy Anderson Hall, located on the northwest corner of Dasher Quad. Foy Anderson Hall is named to honor the memory of Mrs. Leila Ernestine “Tootsie” Anderson and in appreciation of the generous contributions of her mother, Mrs. Courtney B. Foy, and son, Mr. Robert B. Anderson, III. Foy Anderson Hall houses fourteen classrooms for students in grades pre-kindergarten through fifth grade and the Lower School office suite. Two classrooms are dedicated to longtime, beloved teachers Teresa Bailey and Jennifer Drumheller. One of the special features of Foy Anderson Hall is the Turner Library, an age-appropriate space and computer lab for Valwood’s Lower School students. Lower School students also enjoy a wonderful playground named in memory of Victoria Ann Newsome that includes separate play areas for different age levels. Marie DeMersseman Commons is at the center of the Lower School building and is a gathering place for division-wide meetings and fun socials during holiday times.The Tarpley Vallotton Lower School Mural welcomes everyone as they enter the building.
Middle School
The Middle School building houses students in grades six through eight. Architectural highlights of the Middle School include five lecture rooms, a computer lab, two science labs, one being the Alvarado Science Lab, a small seminar room, and an office suite with a small conference room.The Vallye Blanton Commons is at the center of the Middle School building and serves as the daily meeting location for all middle school students and the Dean.
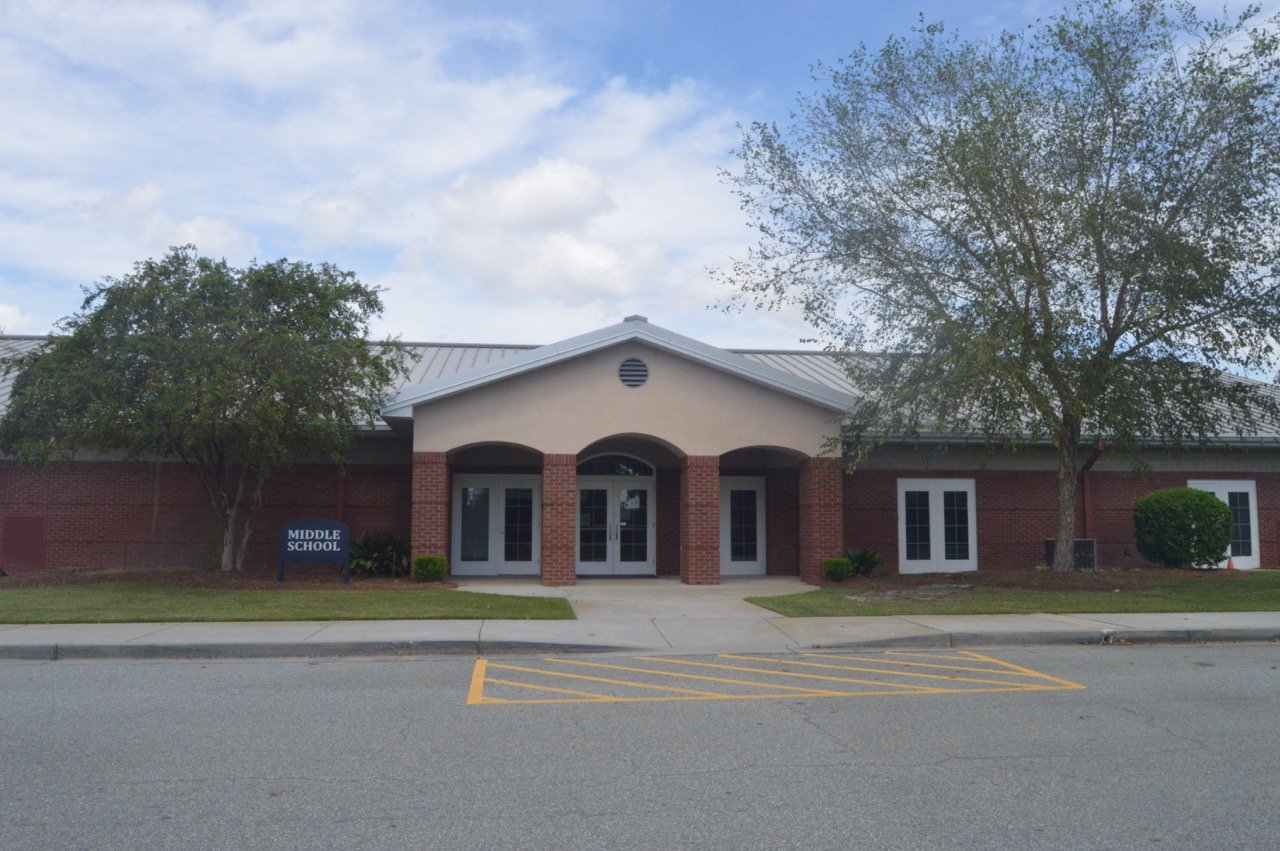
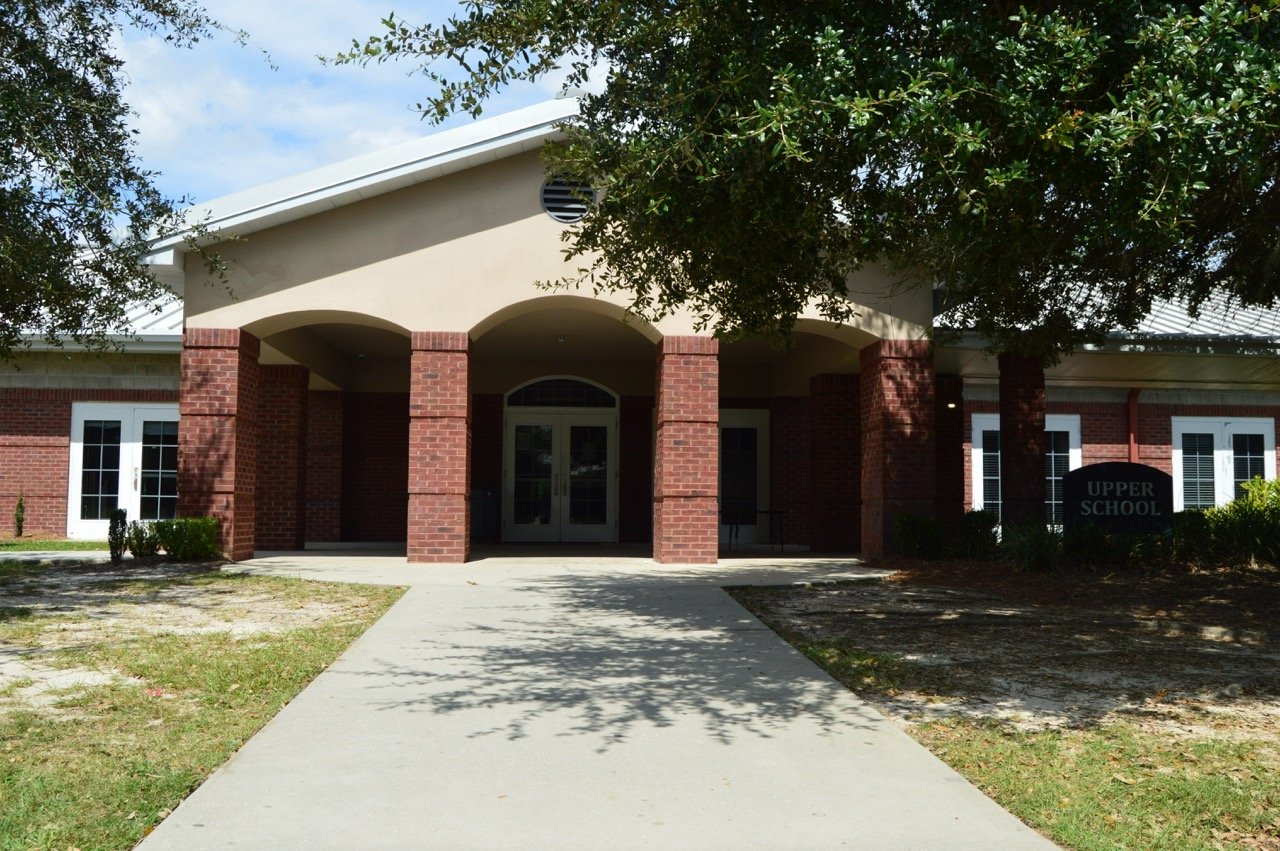
Upper School
The Upper School is located at the northeast corner of Dasher Quad. This state-of-the-art facility includes eight lecture rooms with one being the Loeffler-Tillman Room, another dedicated to Peter Allen, and two state-of-the-art science labs (one for the biological sciences, one for chemistry and physics), and an office suite. The Querin Biology Lab is named in honor of Dr. and Mrs. Bill Querin while the Tidmore Chemistry Lab is named in honor of Dr. William Tidmore and Dr. Jennifer Lawrence.
Eager Sports Center
At the east end of Dasher Quad is the Eager Sports Center, named to honor the leadership provided to the school and community by Mr. and Mrs. William G. Eager, III and three generations of the Eager family. The Eager Sports Center houses the James H. Rainwater Lobby, the school’s gymnasium, the Justin Hobdy All-Purpose Room, four student locker rooms, coaches’ offices, and athletic storage space.
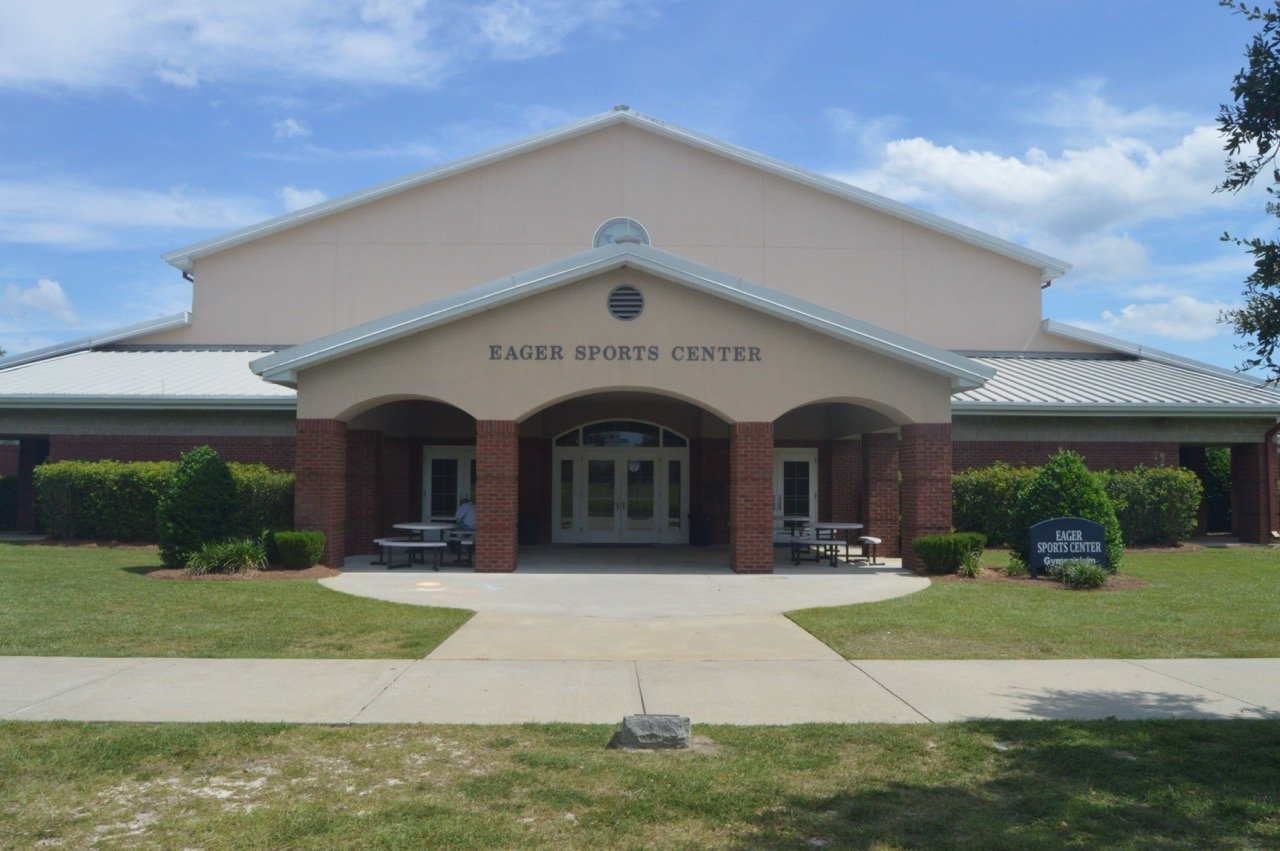
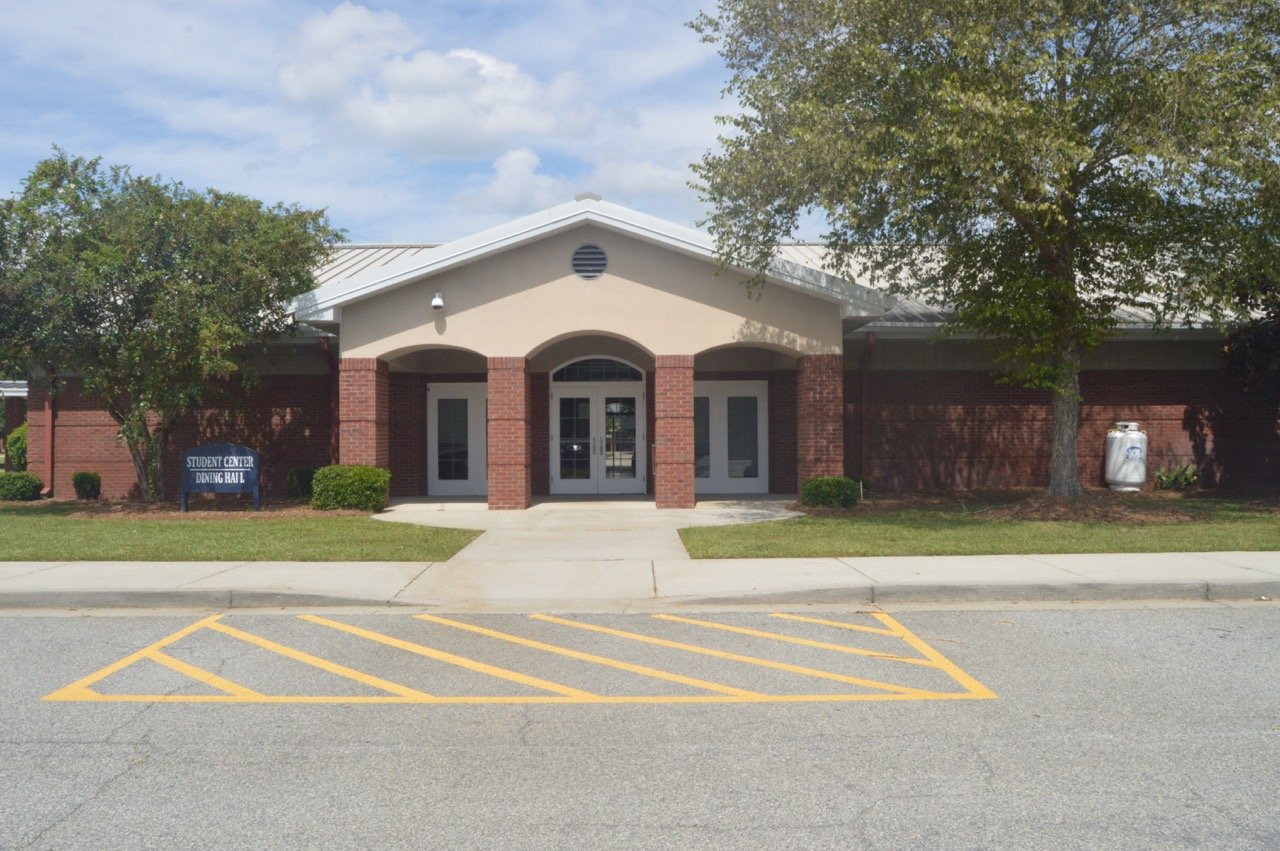
Dining Hall
The Dining Hall and Student Center includes a patio for outside dining, a full-service kitchen, maintenance and janitorial offices, and the Spirit Store.
Dasher Quad
The school campus consists of seven major buildings surrounding Dasher Quadrangle. Dasher Quad, named in memory of Howard Dasher, Sr., is a four-acre green space in the center of campus. The quad is the school’s central outdoor congregating space and is home to the beautiful Querin Oaks, planted by the Querin family.
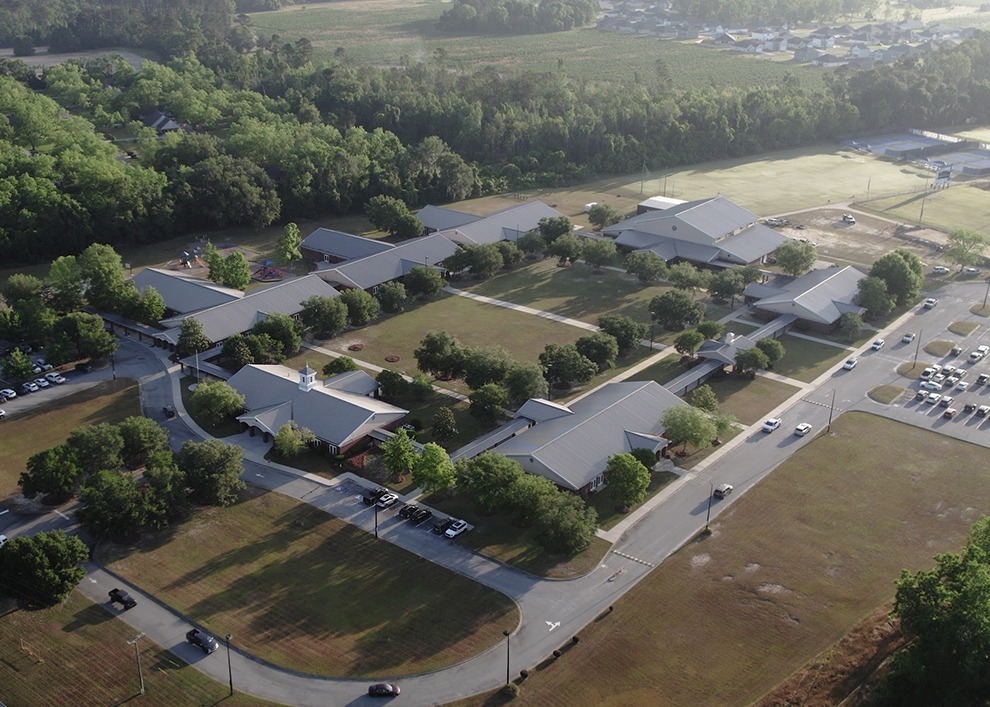
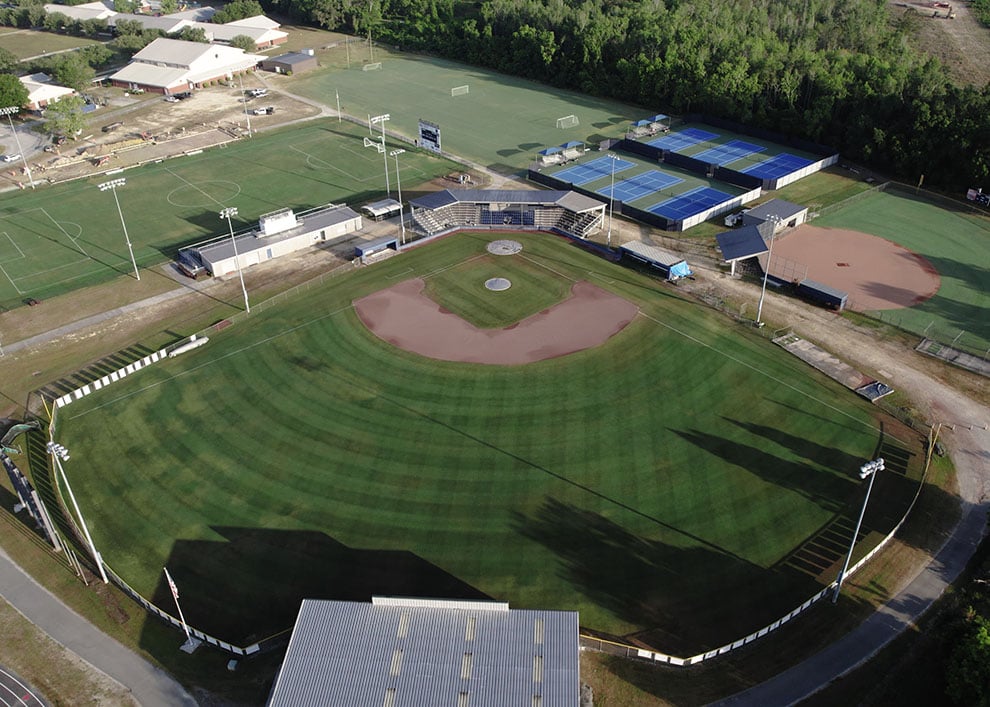
Sports Facilities
In addition to Eager Sports Center, athletic facilities include Goddard Field (football and soccer), the Hathcock Tennis Center, Hollis Field (softball), Price-Lovell Practice Field, Browning Field (baseball), and Scruggs Track and Field. In addition to these athletic fields, Sikes Stadium Grandstands at Goddard field offers seating for the Valiants and also contains a state-of-the-art press box for gameday announcements. A building under the visitor stands houses concessions, restrooms, and storage.
